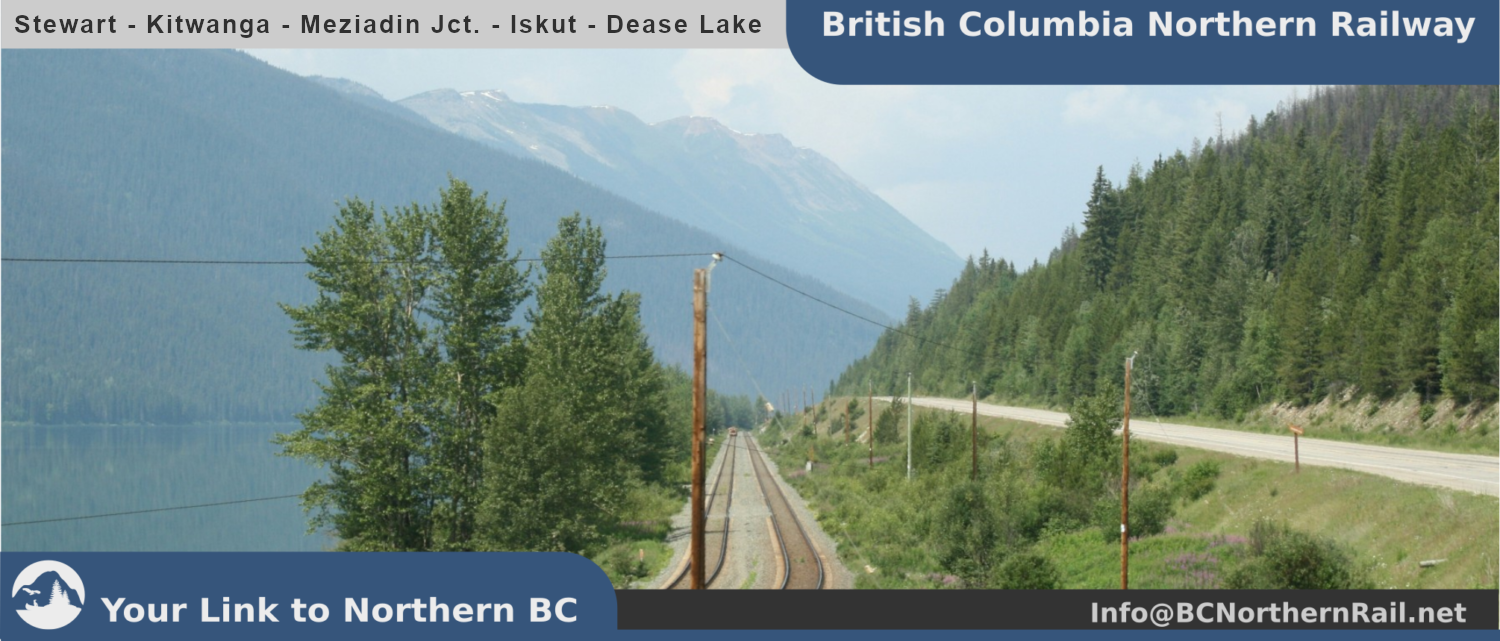For 2023 my plan is to finally build something.
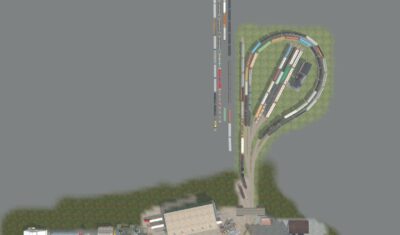
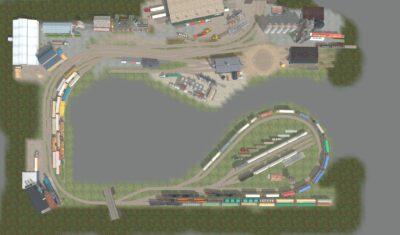
Yes, I agree, that’s a bit unfocussd. So let’s sharpen the initial picture a bit. The given’s and druther’s of the railroad are:
- The room has multiple uses, as it serves as my home office, my private computer workplace, my hobby workshop with three 3D printers, the train room and as an emergency guest room. The latter causes the most concerns, as it entitles my wife as the acting CSO of the BC Northern Railway (corporate style officer, next to being the acting CFO anyway). Consequentially furtiture an railway intallations need to please the (female) eye.
- I want Double headed trains. So appropriate train lengths should be accounted for. I consider 300-400hp per Rail car a good measure for road freights. This way I have to assign a second loco for any train of more than ten cars. This means 50cm for two modern road engines plus 300cm for a 12 car train. A 350cm siding eats up signifikant space.
- I want at least 3 full train staging tracks at each end, which can hold trains even if the removable sections of the layout aren’t present. These should be mounted in a way that minimizes impacts by unwatchful visitors bumping into the shelf. And they should please the eye.
- It would be cool to get engines out of the staging tracks when a train terminates there. Perhaps a manually operated transfer table?
- Turntable?
- 2-3 Industries. Paper mill, supply company, packing company, team track.
- One short VIA Rail Passenger train (F40PH plus 2-3 cars), this requires a cassette in each staging yard to lift out and turn the cassette (to turn the train), as I have no space for a return loop yet.
- A return loop? That would be awesome. I’ll plan for a removable or two removable Turntable segments. This way the base-Layout will be only a switching layout, while the whole thing – with all segments and modules in place – will be the complete railroad. The beautiful part of such a concept would be twofold: for one I could build everything in small increments. And for the other, changing the plan wouldn’t mean to tear everything down, but only to rebuild segments that wouldn’t fit anymore. I’d like that.
- Less track, more operation. The latter being more important.
Obviously, I would have to start somewhere. And as everything in Model Railroading costs money, I shouldn’t be afraid to scrap the first module after it had it’s use. I would hate to continue waiting for the „Someday Central“ , as Tony Koester mused about in his Trains of Thought column of the April 23 Model Railroader issue.
Testing the plan using TANE
Trainz – A New Era is a PC railroad simulator that supports virtual model railroad Layouts to a certain degree. I usually don’t bother to build the actual train room, table, benchwork and fascia and usually Focus in the trackwork.
The following Images Show the Layouts various locations including the future return staging loops. Im starting in the south, which represents Kitwanga and the Canadian National interchange.
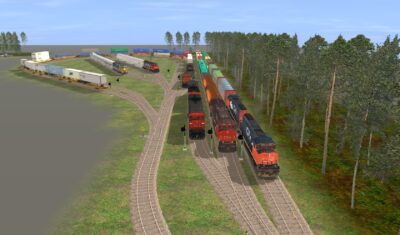
The three tracks on the right side are the initial staging tracks without a return loop. The return loop would greatly expand the capacity to accomodate at least one long train at each end. The return loop however uses so much space, that it is a very unlikely option. However, I can extent staging here into the next room, for an additional 1,5 meters.
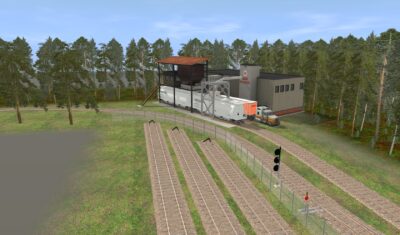
This industry will accept plastics hoppers and box cars. There is additional room for another industry on the right side of the image. Maybe a transloading area.
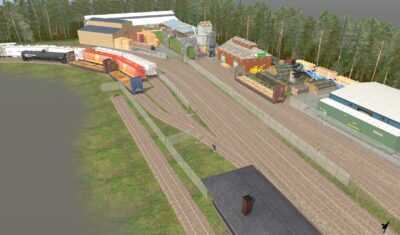
The classification yard is good for three to four tracks. The more the merrier I‘d say.
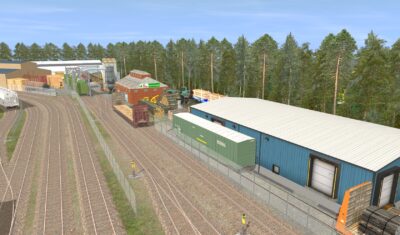
The warehouse on the right side could be a combined facility accepting box cars and reefers. In my imagination it’s a supply company for the logging camps in the area, thus catering for food and appliances, as well as replacement parts and the like.
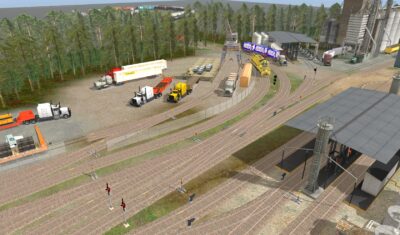
The team track is mainly used for transloading heavy equipment and machinery. It’s on the permanent portion of the layout, so a remote controlled crane might be possible here.
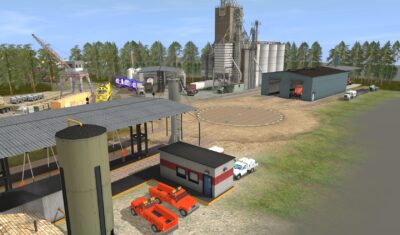
This space is on a semi permanent section, buildings need to be removable and sturdy. I plan to have a „parking space“ for each on the permanent section.
The fuel depot in the front left area will be replaced with a barge slip. I think it opens up the opportunity to interchange cars with a second optional Layout above my desk on the other side of the same room, where there would be a second barge facility. That optional future portion would also be permanent and resemble a paper industry with woodchip unloading facilities.
The barge will very likely utilize my research on the Alaska Marine Lines barge services between Seattle and Alaska. I will use my four or five track barge Adaption though. As the barge will hang into the isle space, I’ll probably need some hinged support structure on both barge slips. There will be a possibility to reposition the barges to unload all tracks and there will be onboard lights. I plan to have two barges which can be used as a shelf when not in use. Some mechanicalmeansvtoprevent cars from rolling often barge when in motion will be necessary. Probably a raisable bar or bumper.
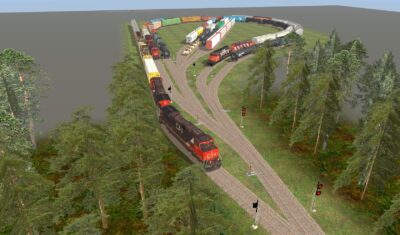
The other end of the layout shows another staging area. On a narrow shelf I would be able to host three staging tracks, that could curve around the back wall an also extent into the adjacent room.
Review, October 2023
This plan is great but actually packs too much action for me. I will be operating the layout with two crews at max. But what I really like, are the enormous staging tracks for such a small layout.
The removable return loop – if at all – will likely be my only choice for the space available, but maybe I am able to have at least one permanently available in the heater room next door. This room presents me with humidity issues, that could easily ruin my quality rolling stock, as it is used for drying the laundry. I will have to find a solution for that. Perhaps a staging yard enclosure with humidity control ventilation. I bet there is an Arduino project out there.
I want a car float. So the fuel depot Pictures above will likely be removed in favor of that, as already mentioned. The car float would be slanted towards the left, so the stub ended classification yard can be used for that as well. I need to watch the yard lead length.
Aside from that this Layout is quite cool. Let’s see. Now I only have to build something.
I’ll be sourcing lumber for the framing in November, I guess.
