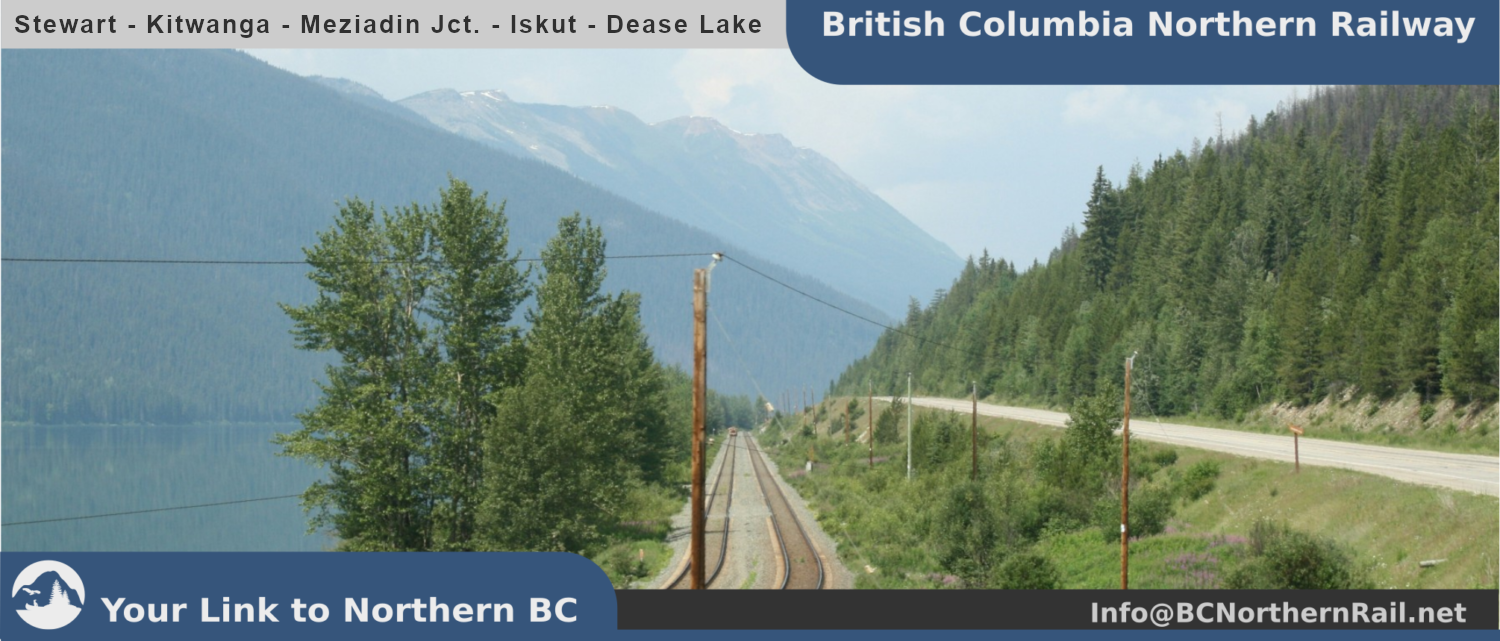The BC Northern Ry. is and has always been a project in N scale and HO scale. So with each HO plan there will be an N scale plan. This time I revert Back to an older approach but Refrain from expanding the original plan too much.
The model railroader trackplan collection includes a gem, that I always wanted to model. It’s a 3×6 foot N scale Layout called the „Kootenay Lake Navigation Co.“, which has also been presented and modelled by https://spookshow.net under the name „Shay Stadium“. In my universe it will be the BCN Alice Arm Subdivision and employ a nearly unmodified trackplan.
I took the Liberty and used one of the Shay Stadium Photos for reference and added my 50 Cent (a few colourfull lines and some text):

The only thing I question myself about is whether to mirror the alignment of the hidden staging tracks (coloured in red). The obvious reason would be the possibility to run short point to point sessions from hidden staging to the rail barge, but the shape of the scenic divider (aka the forest) probably wouldn’t allow for that. But then this requires some switching at the barge yard, which is quite welcome.
However, if I decide to change a few small things, that wouldn’t necessarily become an obstacle. I would probably omit the log pond and have a smaller saw mill, that processes the logs right from the incoming log spine cars. This would open some centerspace where the pond is and maybe allow for the reversed staging yard. Also a pier at the top would be cool as an „any cargo goes“ industry, but it would require another industry spur there.
Well. in the end I decided to have more switching potential on the layout and added two more spurs and left the staging tracks as they are. So for now I will have the following features on the new N Scale BC Northern layout.

3D Printing obviously will be a great way to produced nice buildings and trackside models like those shown in the image above.
Industries
From top left to bottom right:
- Grain Elevator (1 track next to proposed switching lead, the truck unloading will switch sides with the railcar unloading spot).
- Pier & Cold Storage Warehouse (interior railcar Dock, exterior truck loading, exterior dockside track)
- Seafood Cannery (abandonned and boarded over loading Dock)
- Seaport with Double Jib Harbour Crane
- Tank Car unloading (next to pier, with fuel tankage)
- Lumber Yard/ Sawmill
- Boat Building Dock (Plastics Powder Silo, delivery Dock for machinery, monomer, resin). The Bassin in Front of the boat Dock will be accessible for boats through a working 3D printed Bascule/Scherzer Rolling Lift Bridge, as there isn’t enough space beneath the bridge for even smaller boats to pass through.
- Team Track / Ramp ((Flat Cars, Gondolas)
- Intermodal (TOFC loading, Container Forklift or MiJack Crane)
- Car Float (2 Tracks, eight 50ft railcars)
- Supply Company (small warehouse next to car float)
The center of the layout shows a typical canadian smalltown, so a few buildings depicting a main road not quite in the city centre are planned here. There are eight building lots on the upper half of the town in the original plan. My recent Timmy‘s Coffee House will likely occupy two lots at the left end of the town. I would like to have a bar/pub, a grocery store or Small supermarket, a Motel, a fire / police station and petrol station/truck stop. However I’m thinking of small representations of each concept.
In addition to that, I would like to have a separate switching lead for the industrial area in the center of the layout, so I don’t have to pull the grain cars from the Elevator to Switch the saw mill, boat works or team Track.
The small town in the center of the layout will only show some main road with shops and offices on both sides. I’ll have some typical canadian outlets there, like maybe a Timmy’s Coffee House or a PetroCanada Station.

The current Iteration (shown above) adds this lead next to two more industrial tracks. So much for keeping it simple. Total number of turnouts is now 17. most of which I plan to handlay using fasttracks templates. Even with this number of turnouts it would be more efficient to have a Crossover at the seaport.
The current plan is to preproduce the yard throat and other turnouts once the plan is finalized, to speed up trackwork as soon as the base plate ist ready. This will hopefully have me Run trains in a matter of days instead of weeks at that point.
There will be a. wooden frame (approx. 1 x 3 inch dimensional Lumber) with cross braces ob top of wich a 1 inch layer of extruded foam insulation board will be glued. The fascia will be made at 4 in height right to the top of the foam terrain (following the Terrain contours).
Track planning is made using XtrkCad (of which the image above takes the trackplan), as the program enables me to print a scale plan and place it on the layout for track laying.
Operation wise, I will have to think about how to have trains going from staging to the Car Float and Back. The Alice Arm Branch in my virtual prototype map offers enough Potential for this. The Car Float would be located at Lax Galt’sap and the port at Alice Arm. Staging would be the rest of the world.

























